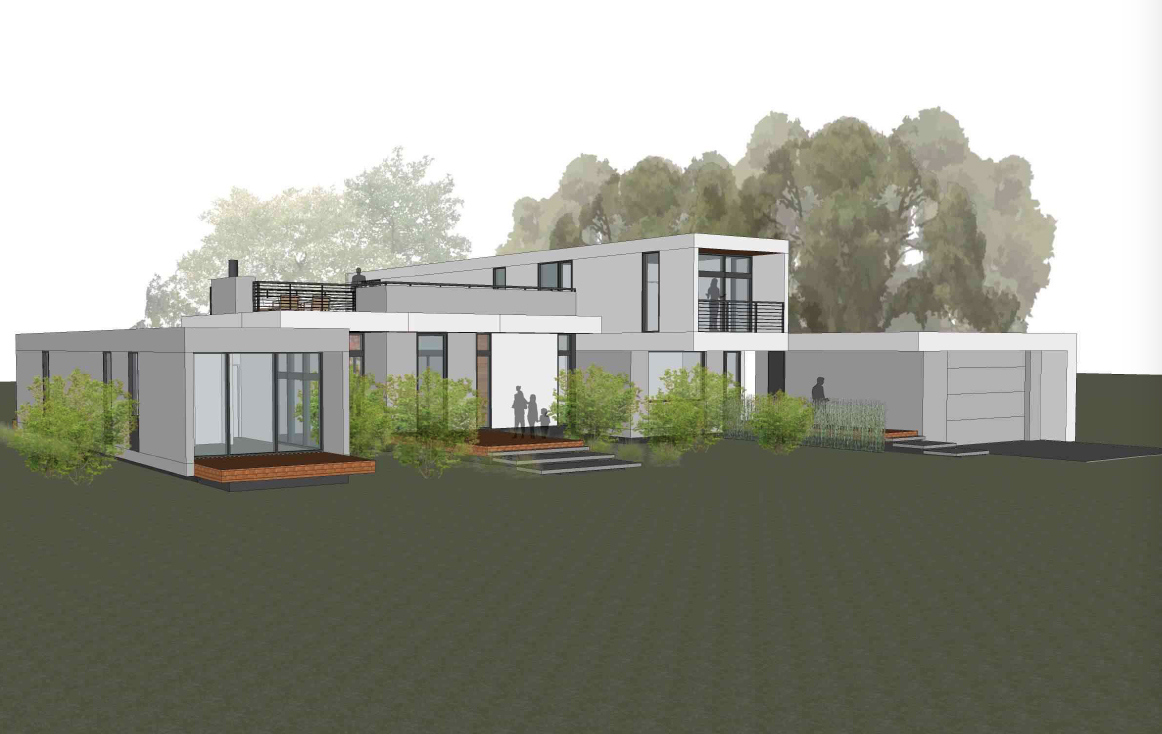Floor Plans
This two-story design takes the use of space to another level. The ground floor plan includes a kitchen, family room, living room, dining room, and laundry. Three spacious bedrooms and four bathrooms make up the remainder of the living space. The second-floor plan features a master bedroom, office/bedroom, two bathrooms, and an expansive outdoor deck. A two-car garage completes the design..

For further Information and details please contact:
Kira Matthews
PHONE: (415) 309-1267
FAX: (415) 465-4651
EMAIL: kiramatthews@estaterealtyca.com


CONTACT: Kira Matthews
PHONE: (415) 309-1267
FAX: (415) 465-4651
EMAIL: kiramatthews@estaterealtyca.com
Home
Overview
Features
Floor Plans
Image Gallery
Contact

